Simulation Board
To design a campsite is an exercise in architecture at an intimate scale. We don’t often get to design our homes from scratch, but take to the outdoors with a tent, gear to cook, and favorite chair to relax and suddenly you’re an architect in nature. It doesn’t have to be much to create a personal, albeit temporary space.
In the US, we know campsites well. Snug backpacking sites off a well worn trail. Evergreen shrouded parcels radiating from a bustling car camping loop. Each site is an opportunity to design based on the landscape and the people you are with. Japanese style field camping is another take. They’re wide and open, no well worn iron fire pit, no wobbly picnic table. Just you, the land, and the weather. A blank canvas.
All this to say that when browsing through an old Snow Peak catalog from 1993 there was a feature on a paper doll-like set that was intended to help customers better understand the product offerings and test out ideas in an easy way. They called it the Lay-Out Simulation Board. It reminded me of the tools I use as an architect when working with clients to design their spaces together. Little models to play with before things become too real.
“Oh, that would be fun to make” I said to Nate.
So I did.
The 2023 Simulation Board is a tribute to the original with current gear for outdoor living. The site is inspired by the palette of vibrant colors found at the Snow Peak Campfield on the Washington coast. All pieces are hand drawn to scale. We shared copies with everyone who came to Snow Peak Way West and hand delivered them to the HQ locations in Japan.
Fun to design and a joy to share with others. Just like a real campsite.
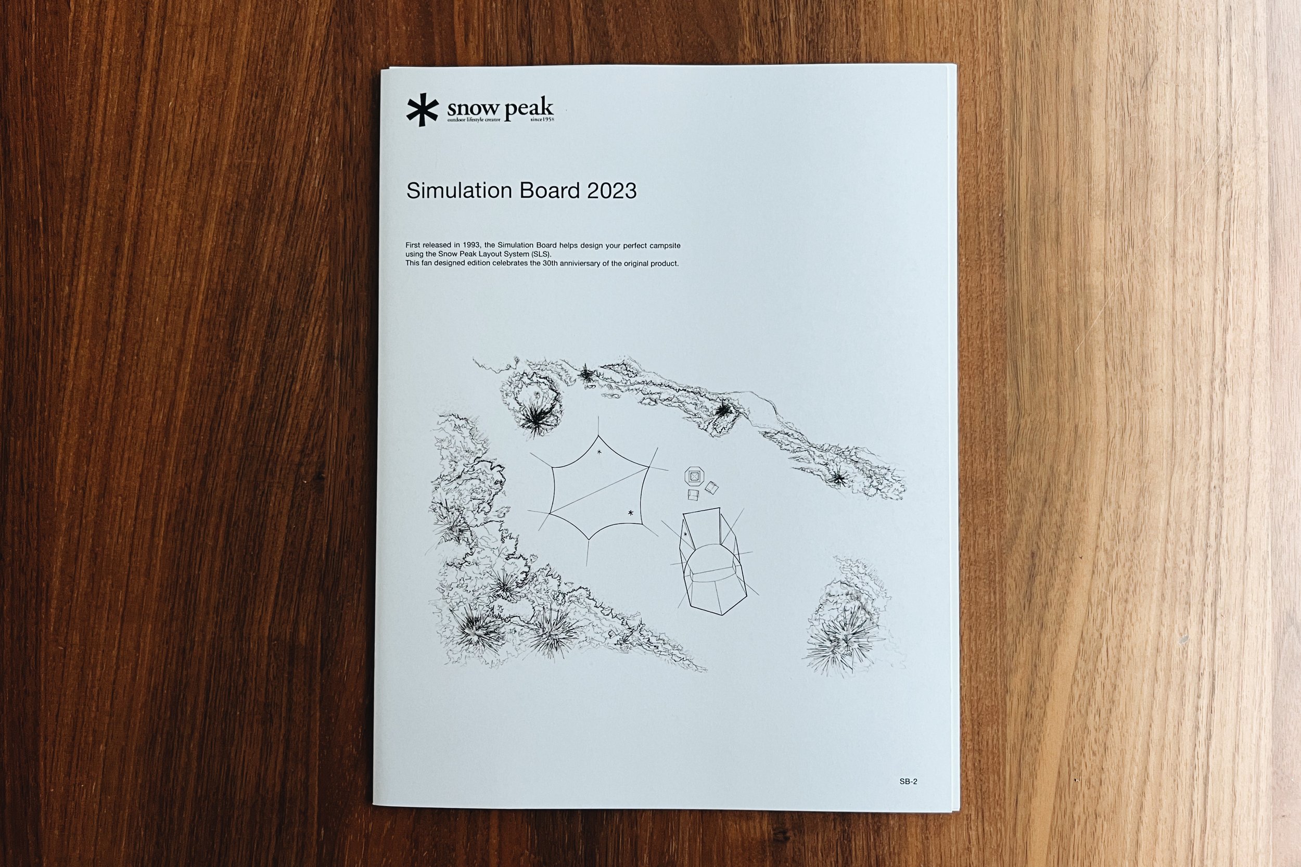
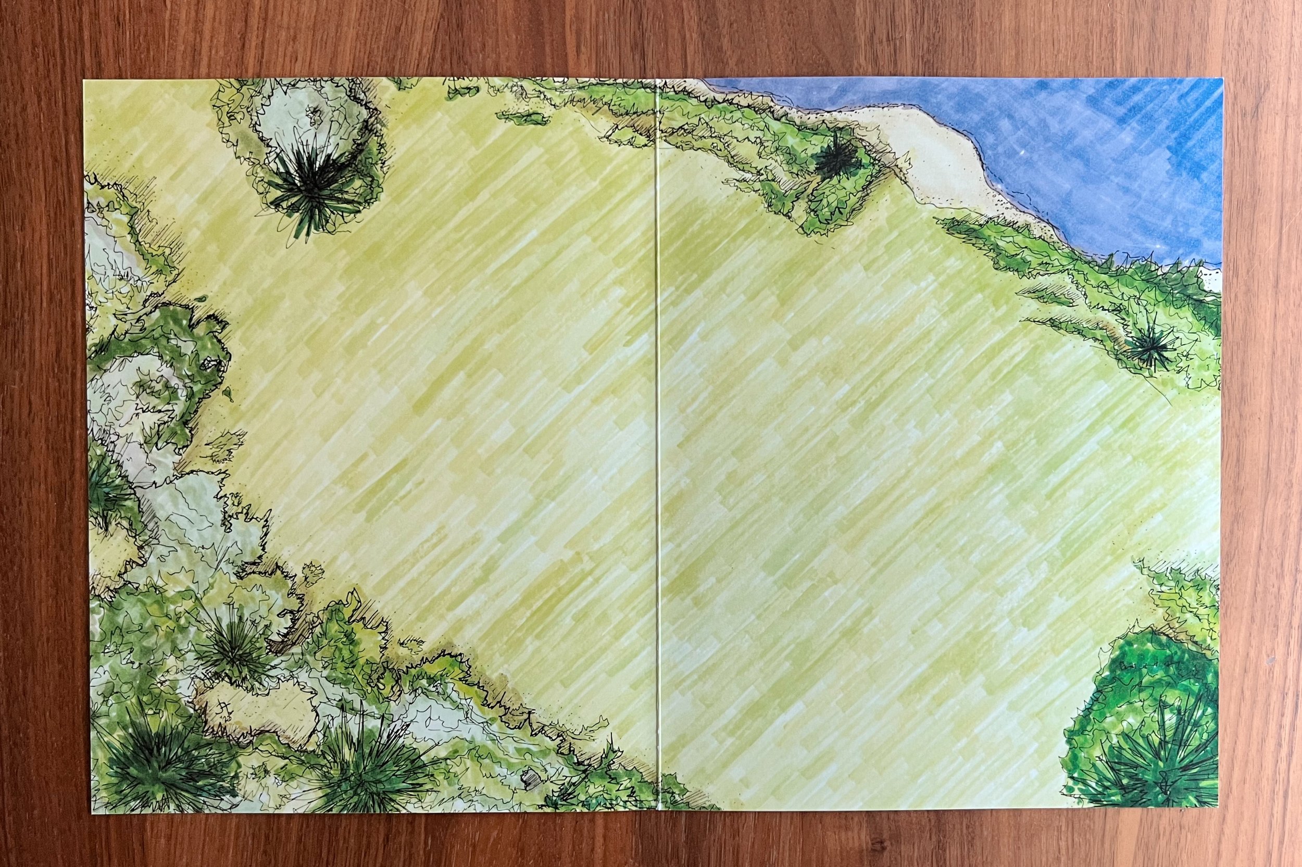
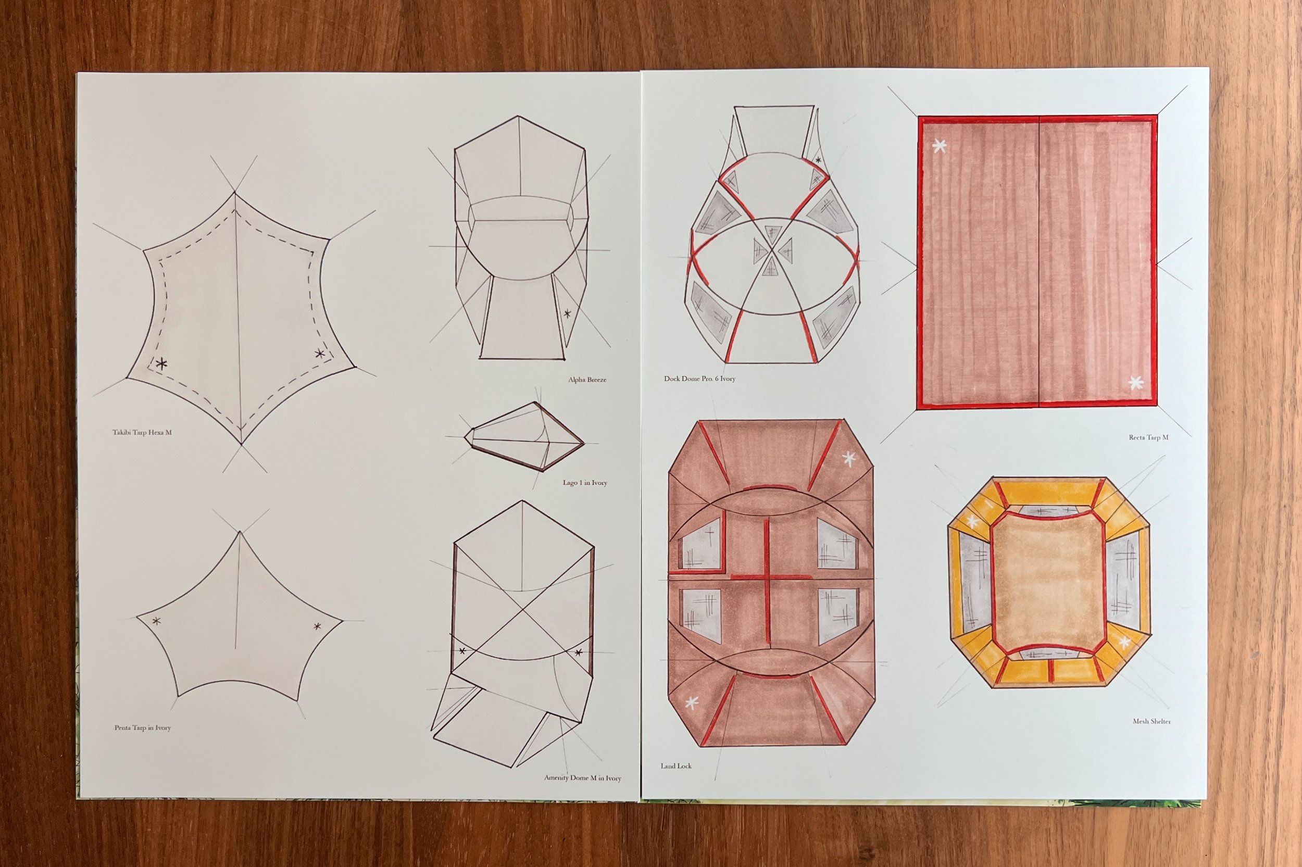
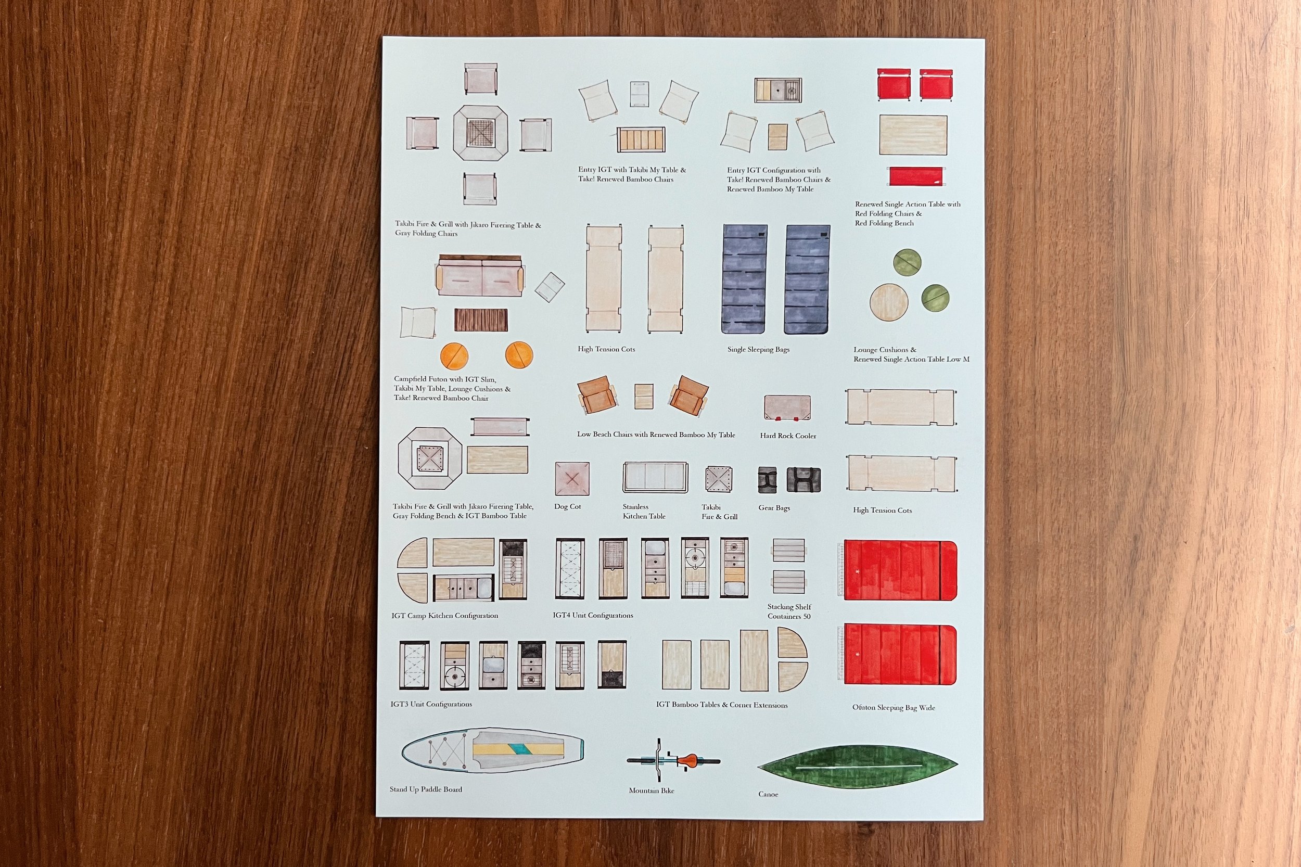
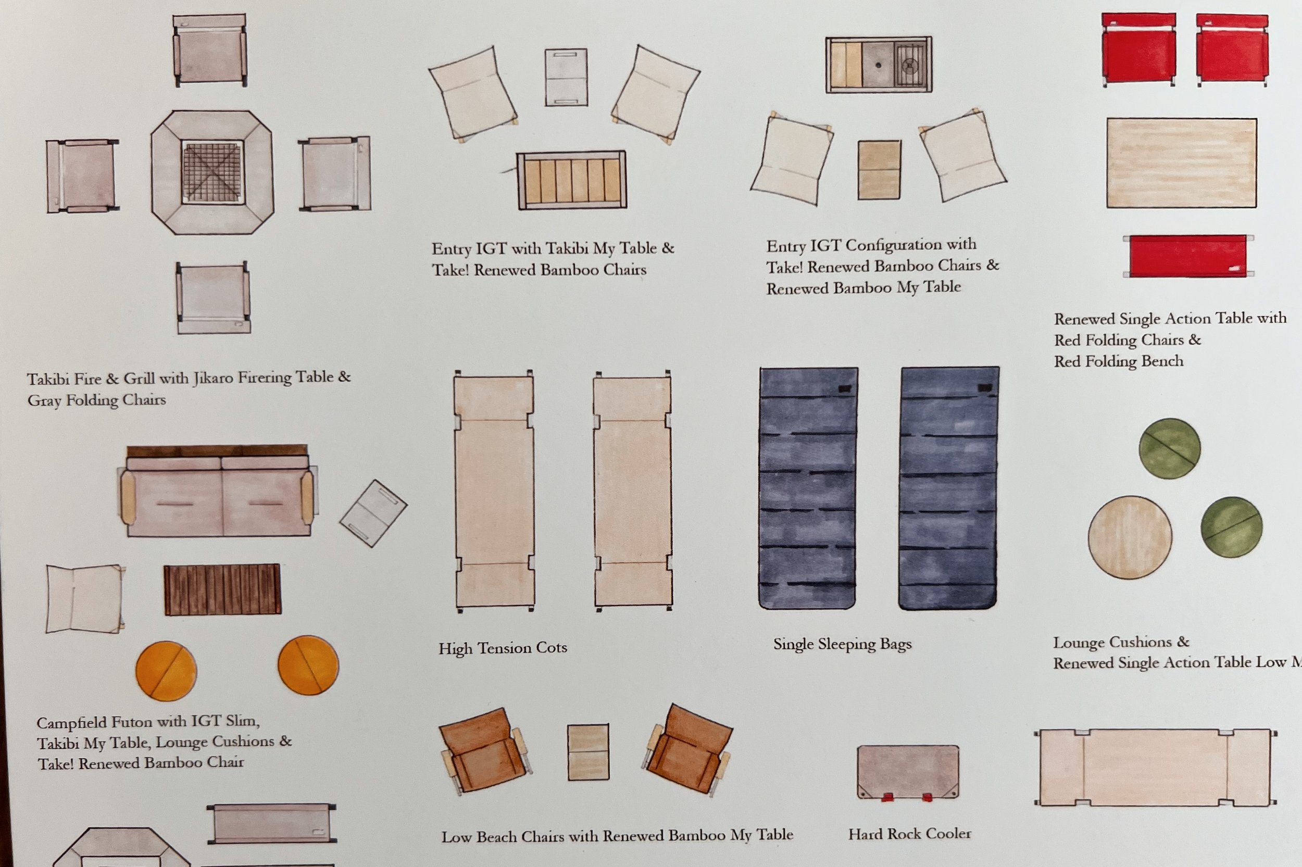
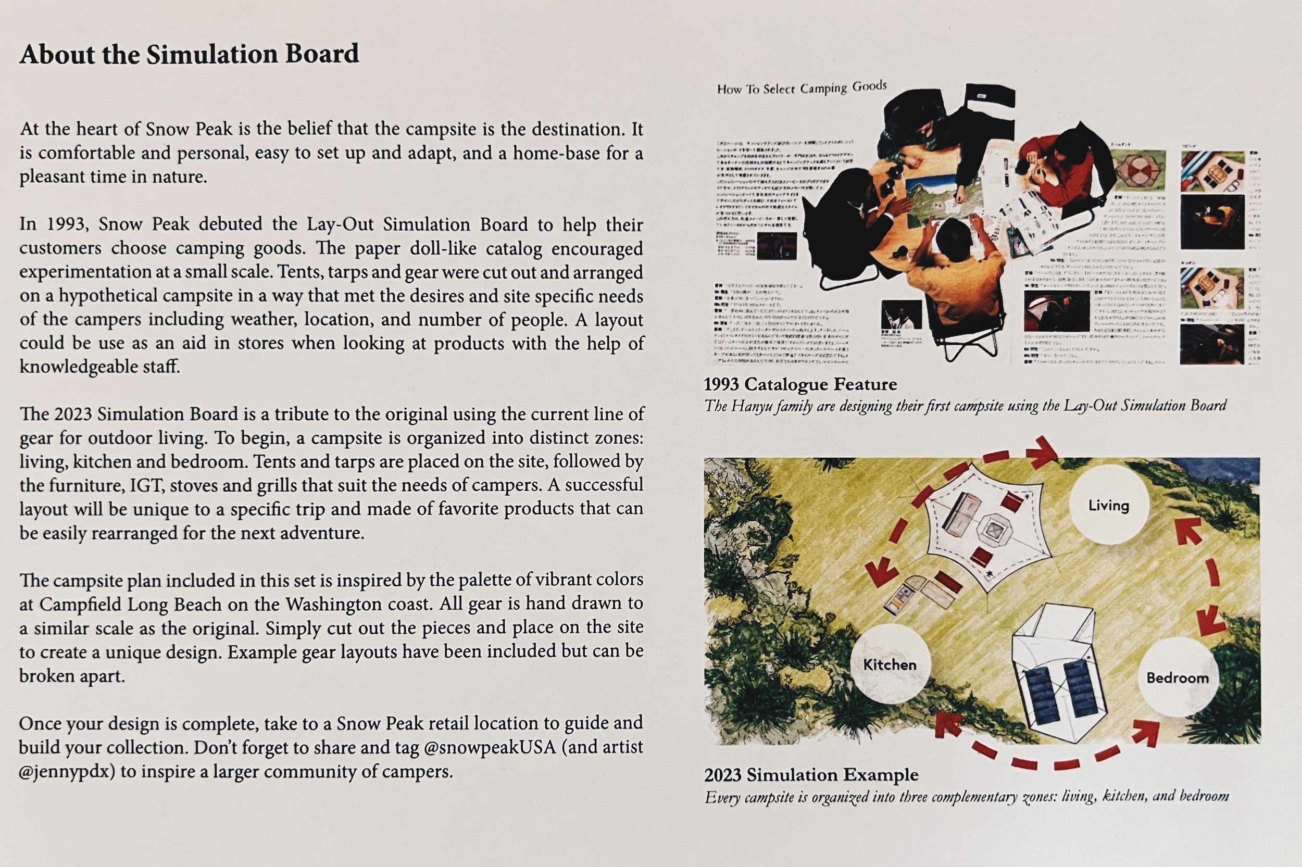
Simulation Boards at Snow Peak Land Station Kyoto Arashiyama, Snow Peak Way West, and Snow Peak Portland HQ 4



